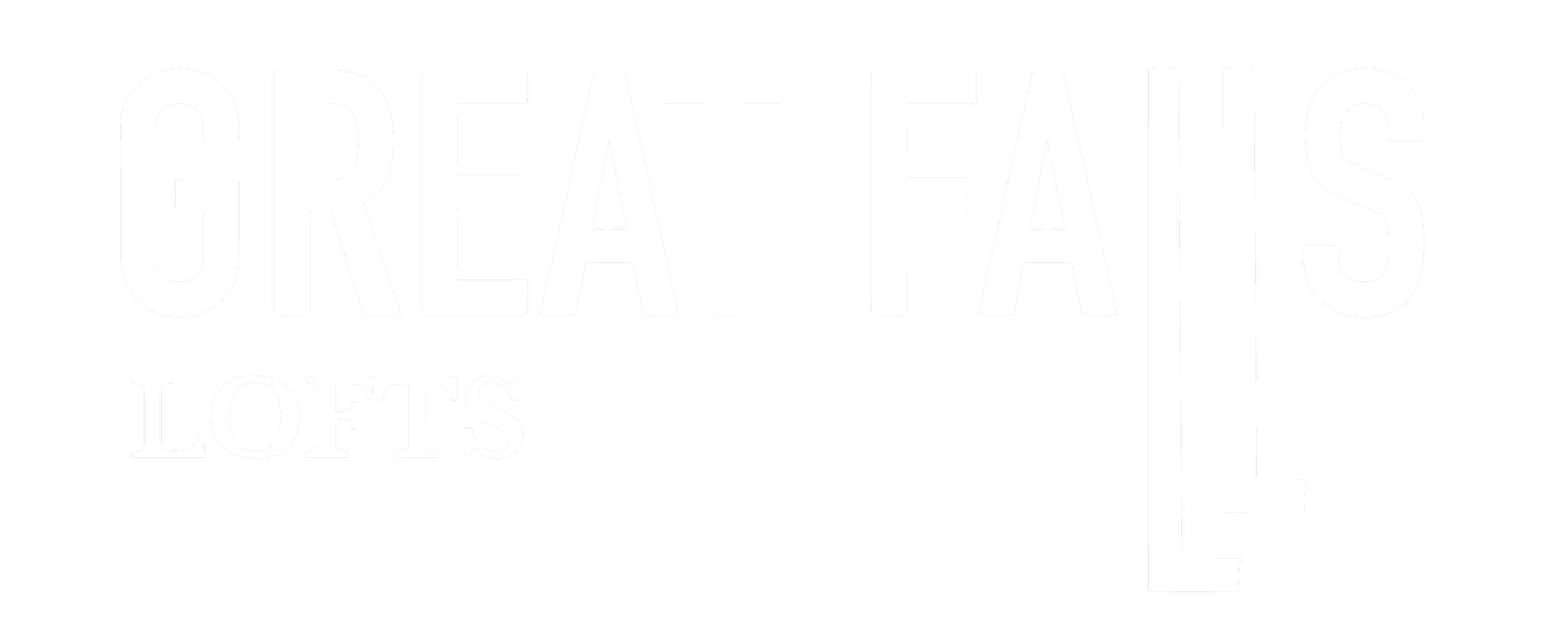Great Falls Lofts
Revelopment
Known originally as the Miesch Manufacturing Company Totowa Avenue Mill, the property consists of a historic silk mill
complex built in stages between 1907 and the 1950s. The property is located in an urban/industrial area just north of the
Passaic River, apart from Paterson’s primary concentration of 19th and early-20th century textile mills south of the river
known as the Great Falls and S.U.M. Historic District.
The historic mill complex is currently planned for a large-scale redevelopment, adding 127 new loft-style apartment rentals and 7,000 SF of retail space across two freestanding buildings.
The historic mill complex is currently planned for a large-scale redevelopment, adding 127 new loft-style apartment rentals and 7,000 SF of retail space across two freestanding buildings.
DETAILS
Features & Amenities
Residential apartments will consist of a mix of studios, one-bedrooms, one-bedroom lofts, two-bedrooms, and two-bedroom lofts. Apartments in the existing mill building will feature spacious floorplans, 14-foot ceilings, a mix of exposed brick and sheetrock interiors, quality finishes, state-of-the-art appliance packages, and large windows to allow for an abundance of natural light. Apartments in the new addition will feature comparable unit styles at reduced ceiling heights. Residential amenities will include a fitness center, storage units, and dedicated amenity space on each floor. All residential apartments will feature in-unit washer/dryers.
- Spacious Layouts
- Large Windows
- 14 ft ceilings
- Parking
- State-of-the-Art Appliances
- In-Unit Washer & Dryer
- Fitness Center
- Community Lounges
Want to learn more about The Great Falls Lofts?
FLOORPLANS
Units & Floorplans
UNIT TYPE |
UNIT COUNT |
AVERAGE SIZE |
|---|---|---|
|
Studio
|
12
|
460 SF |
|
1 Bedroom |
86 |
750 SF |
|
1 Bedroom Deluxe
|
3 |
995 SF
|
|
1 Bedroom Loft |
8
|
1,170 SF
|
|
1 Bedroom Deluxe Loft |
1
|
1,560 SF |
|
2 Bedroom |
14
|
1,113 SF
|
|
2 Bedroom Loft |
3
|
1,535 SF
|
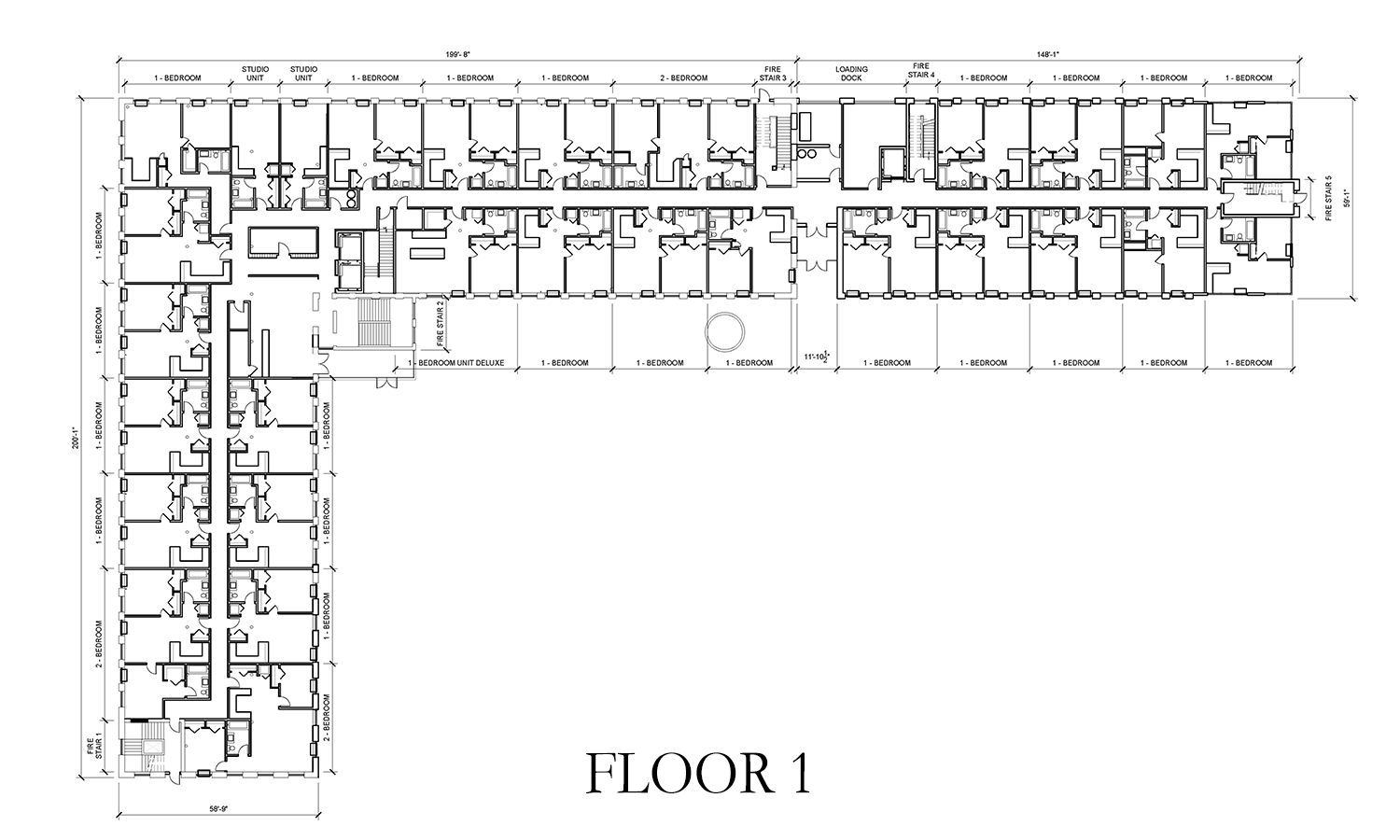
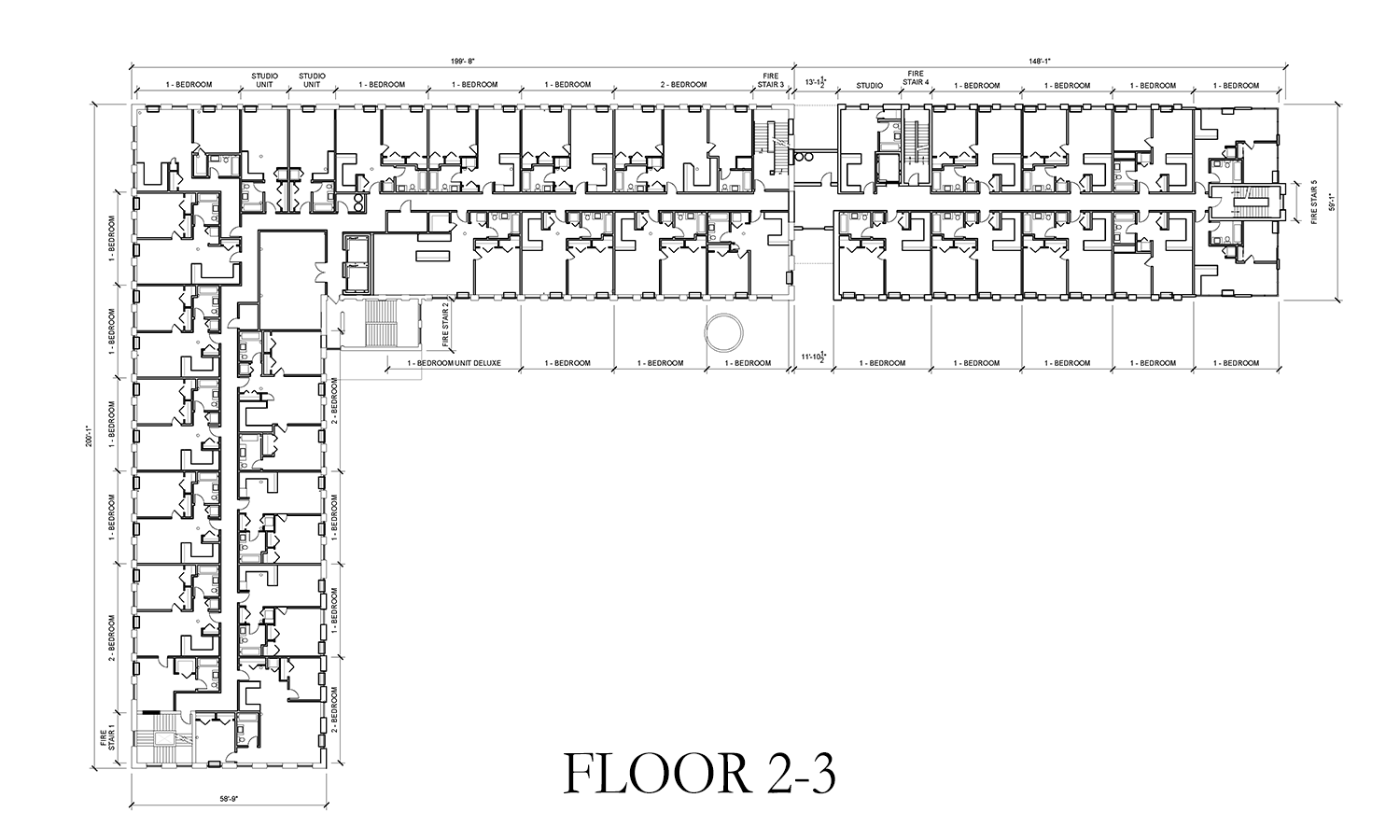
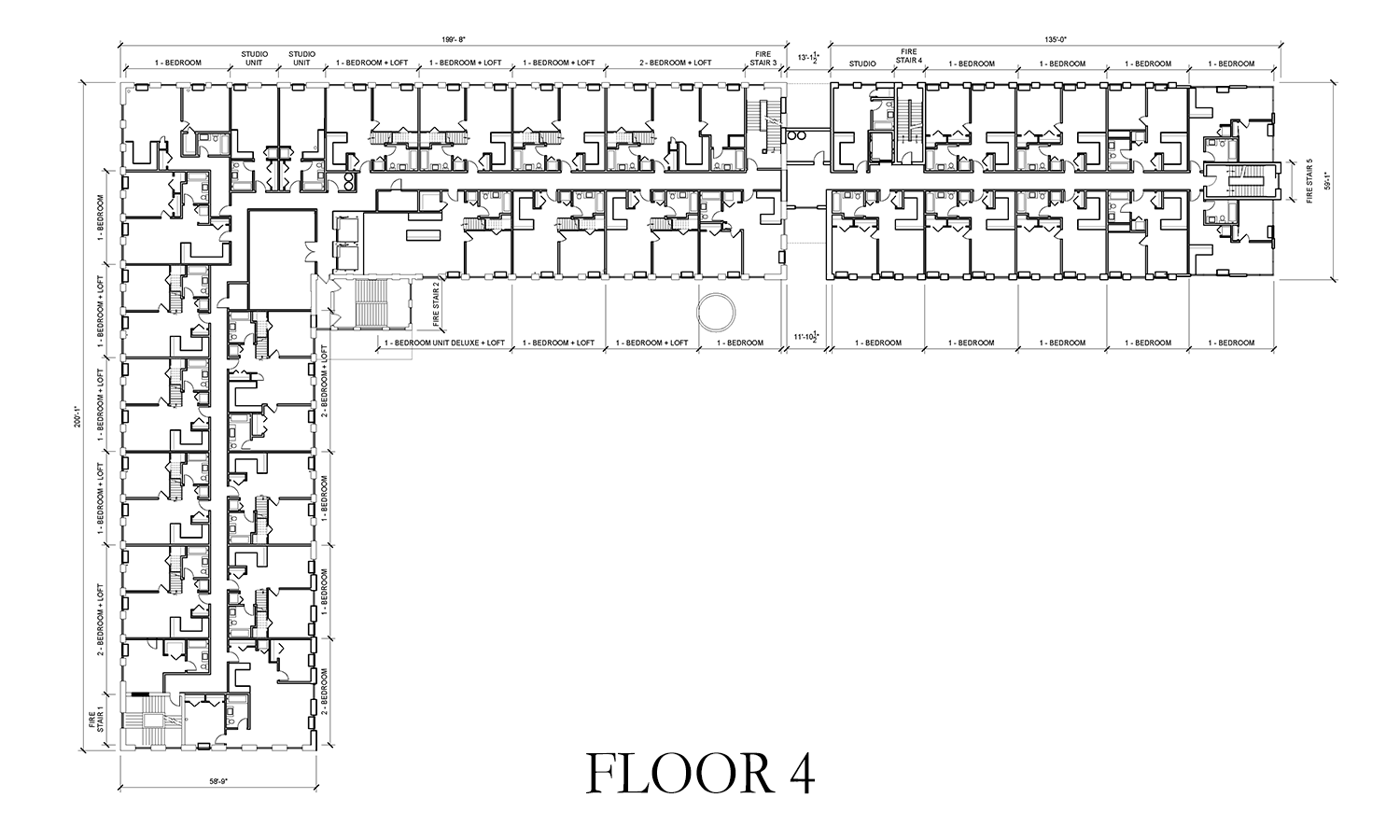
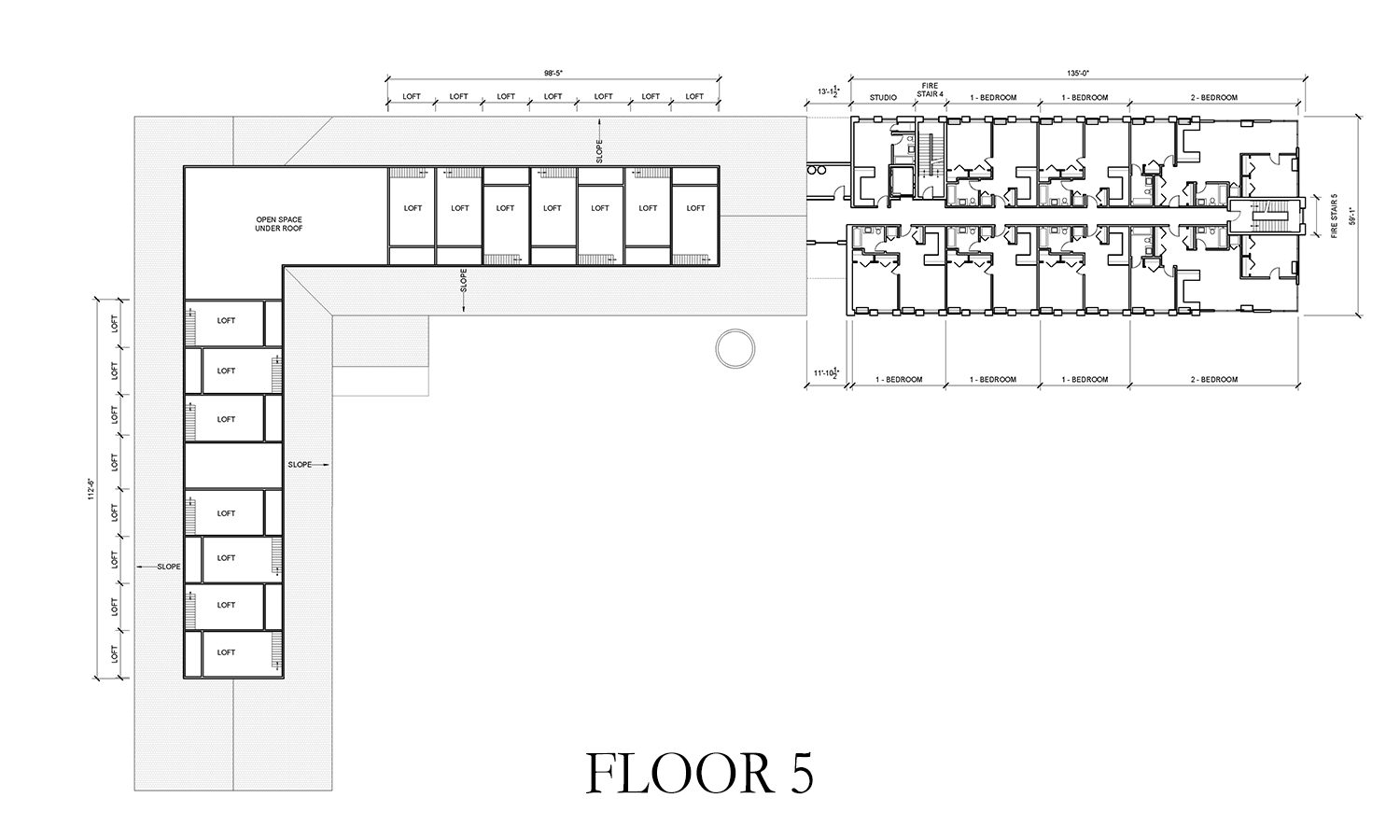
Previous
Next
